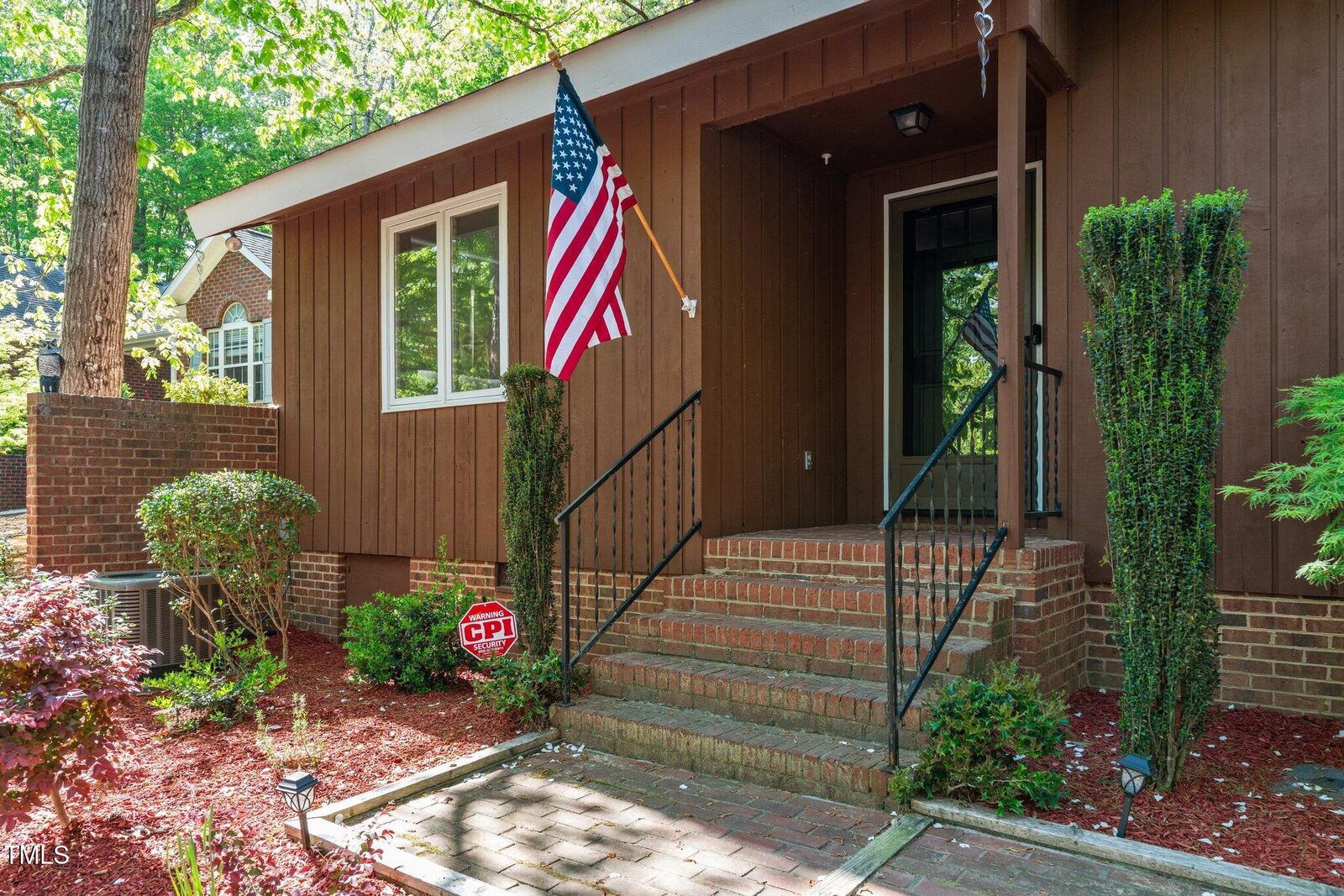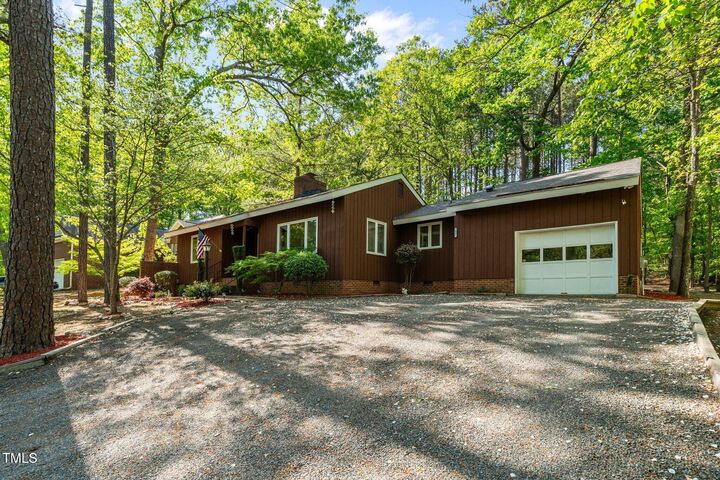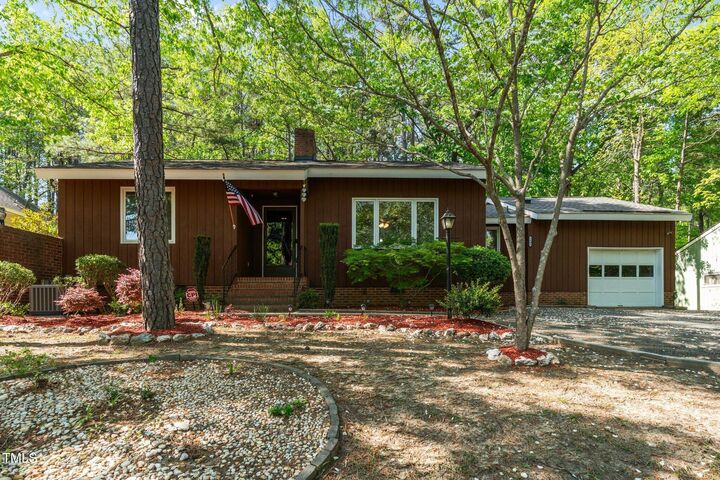


 Doorify MLS / Century 21 Triangle Group / Anne Bondurant
Doorify MLS / Century 21 Triangle Group / Anne Bondurant 1801 Irish Boulevard Sanford, NC 27332
Description
10084638
$2,125
8,712 SQFT
Single-Family Home
1983
Ranch
Lee County
Carolina Trace
Listed By
Doorify MLS
Last checked Nov 7 2025 at 12:39 AM EST
- Full Bathrooms: 2
- High Speed Internet
- Electric Water Heater
- Electric Range
- Refrigerator
- Dishwasher
- Disposal
- Self Cleaning Oven
- Laundry: Main Level
- Range
- Washer/Dryer
- Open Floorplan
- Electric Oven
- Ice Maker
- Carolina Trace
- Hardwood Trees
- Fireplace: 2
- Fireplace: Gas
- Fireplace: Propane
- Fireplace: See Remarks
- Foundation: Brick/Mortar
- Heat Pump
- Central Air
- Ceiling Fan(s)
- Dues: $1047/Annually
- Carpet
- Laminate
- Roof: Shingle
- Sewer: None
- Elementary School: Lee - J Glenn Edwards
- Middle School: Lee - East Lee
- High School: Lee - Lee
- Attached Garage
- Driveway
- Total: 2
- 1
- 1,511 sqft
Listing Price History
Estimated Monthly Mortgage Payment
*Based on Fixed Interest Rate withe a 30 year term, principal and interest only









Security system will be removed prior to closing.