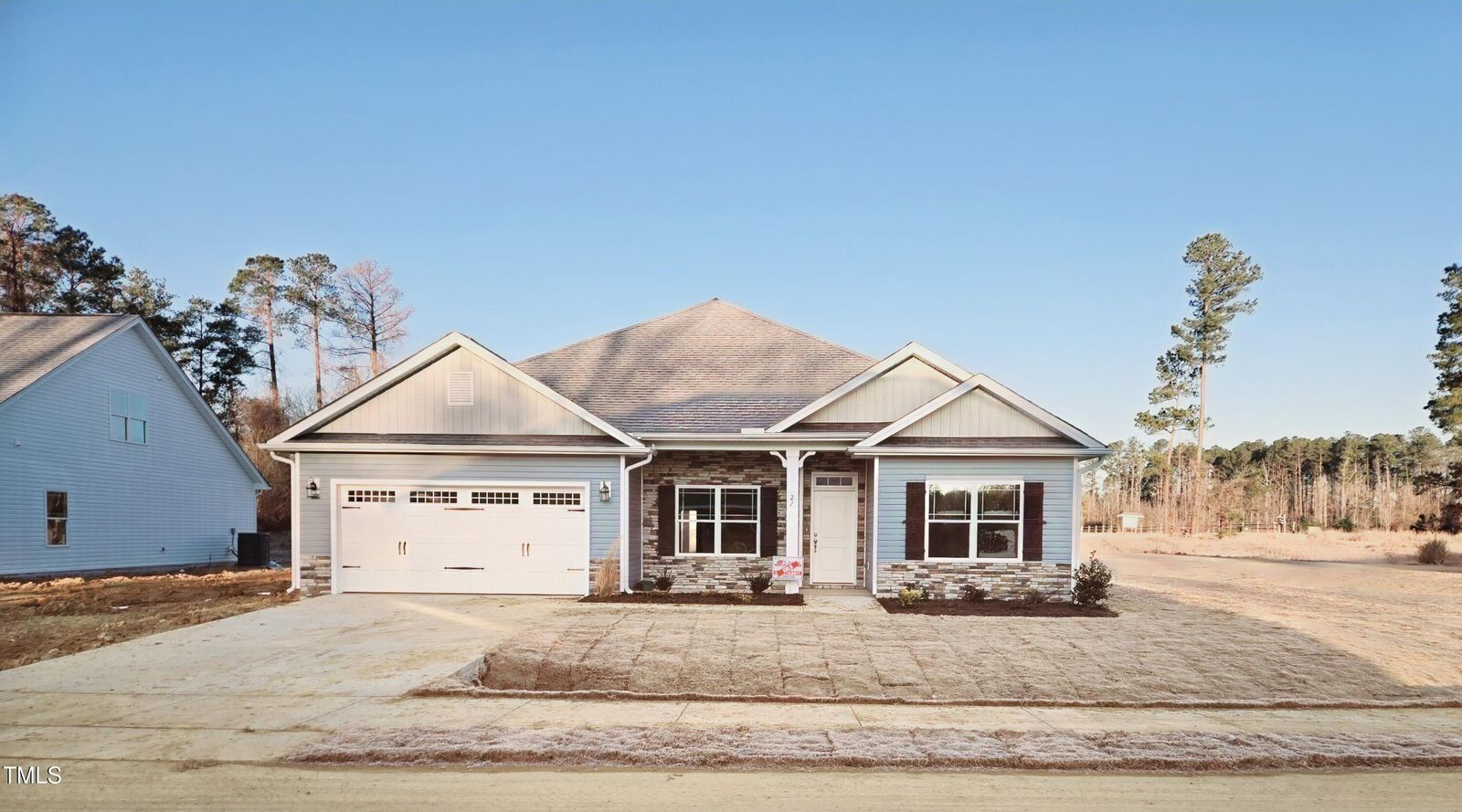
 Doorify MLS / Adams Homes Realty, Inc
Doorify MLS / Adams Homes Realty, Inc 22 Capeside Court Lillington, NC 27546
10054374
0.42 acres
Single-Family Home
2024
Ranch
Harnett County
Falls of the Cape
Listed By
Angela Smith Bowman, Century 21 Triangle Group
Doorify MLS
Last checked Feb 27 2026 at 6:34 AM EST
- Full Bathrooms: 2
- Pantry
- Smooth Ceilings
- Electric Range
- Microwave
- Ceiling Fan(s)
- Granite Counters
- Tray Ceiling(s)
- Walk-In Closet(s)
- Dishwasher
- Entrance Foyer
- Laundry: Electric Dryer Hookup
- Laundry: Laundry Room
- Windows: Insulated Windows
- Eat-In Kitchen
- High Ceilings
- Master Downstairs
- Double Vanity
- Separate Shower
- Laundry: Main Level
- Walk-In Shower
- Bathtub/Shower Combination
- Soaking Tub
- Water Closet
- Falls Of The Cape
- Landscaped
- Open Lot
- Fireplace: 1
- Fireplace: Family Room
- Fireplace: Gas Log
- Foundation: Slab
- Forced Air
- Central Air
- Dues: $313/Annually
- Carpet
- Laminate
- Vinyl
- Roof: Shingle
- Sewer: Public Sewer
- Energy: Thermostat
- Elementary School: Harnett - Shawtown Lillington
- Middle School: Harnett - Harnett Central
- High School: Harnett - Harnett Central
- Attached Garage
- Attached
- Garage
- Driveway
- Garage Door Opener
- Concrete
- Garage Faces Front
- Total: 4
- 1
- 2,100 sqft







