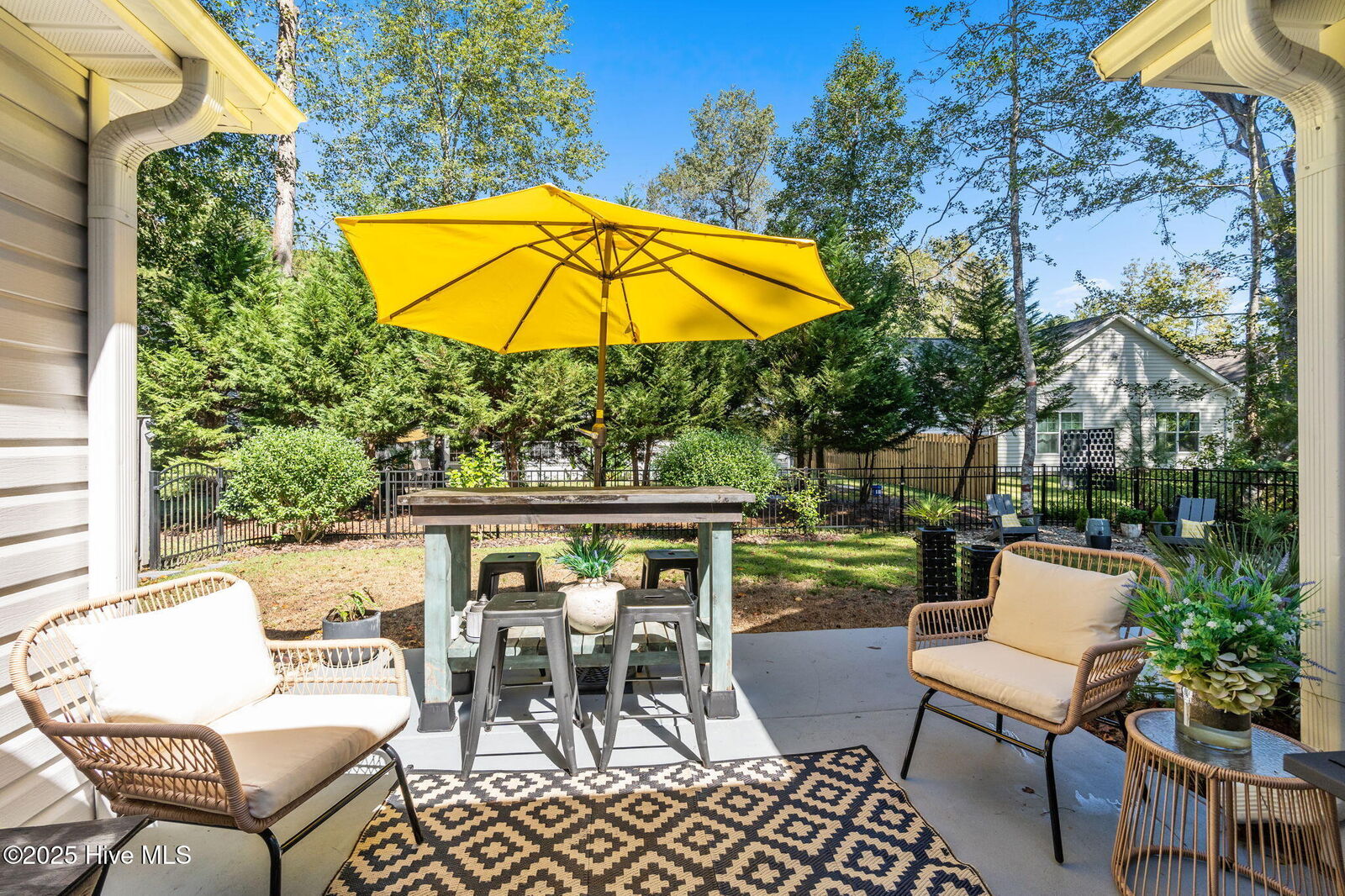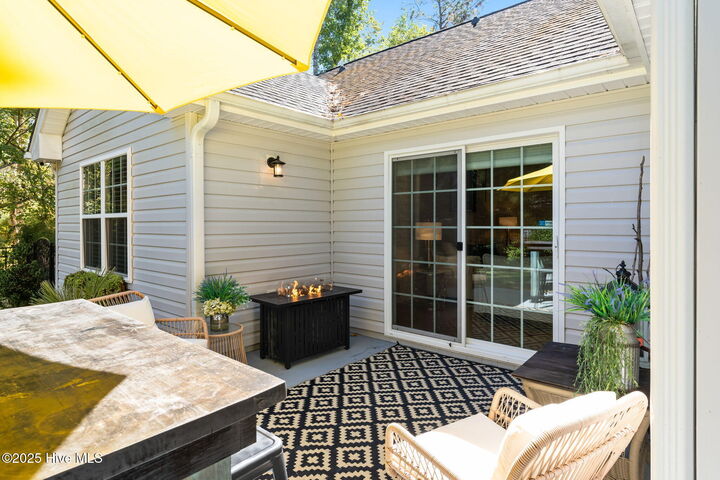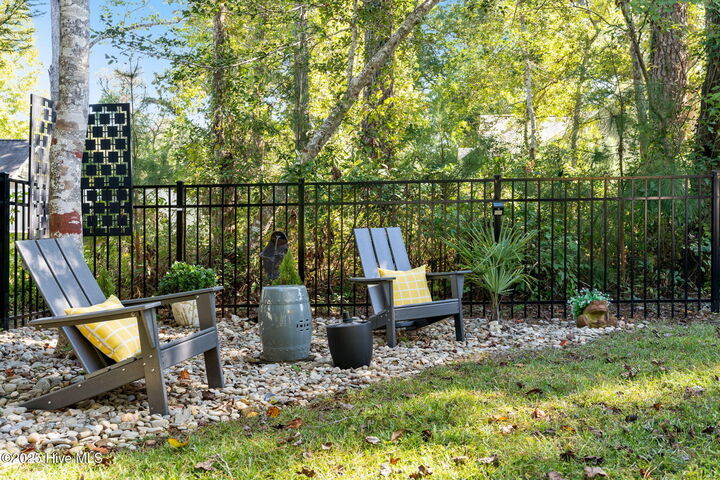


 Hive MLS / Century 21 Collective / Danielle Stewart
Hive MLS / Century 21 Collective / Danielle Stewart 3 Court 4 Northwest Drive NW Calabash, NC 28467
-
OPENSun, Nov 211:00 am - 2:00 pm
Description
100536796
7,100 SQFT
Single-Family Home
2018
Brunswick County
Listed By
Hive MLS
Last checked Oct 24 2025 at 4:48 PM EDT
- Full Bathrooms: 2
- Blinds/Shades
- Pantry
- Walk-In Shower
- High Ceilings
- Master Downstairs
- Tray Ceiling(s)
- Dishwasher
- Disposal
- Ice Maker
- Refrigerator
- Built-In Microwave
- Electric Oven
- Vented Exhaust Fan
- Continuous Cleaning Oven
- Carolina Shores
- Interior Lot
- Fireplace: None
- Foundation: Slab
- Heat Pump
- Electric
- Central Air
- None
- Dues: $310
- Carpet
- Tile
- Wood
- Stone
- Vinyl Siding
- Roof: Composition
- Utilities: Sewer Available, Water Available
- Sewer: Municipal Sewer, Brunswick County Public Utilities
- Elementary School: Jessie Mae Monroe Elementary
- Middle School: Shallotte Middle
- High School: West Brunswick
- Garage Door Opener
- Attached
- Garage Faces Front
- Off Street
- On Site
- Paved
- 1
- 1,402 sqft
Estimated Monthly Mortgage Payment
*Based on Fixed Interest Rate withe a 30 year term, principal and interest only









If you have been searching homes for sale in Carolina Shores, NC, or a coastal home near Calabash, this one checks ever box.
Schedule your private showing today and experience the lifestyle you've been dreaming of.