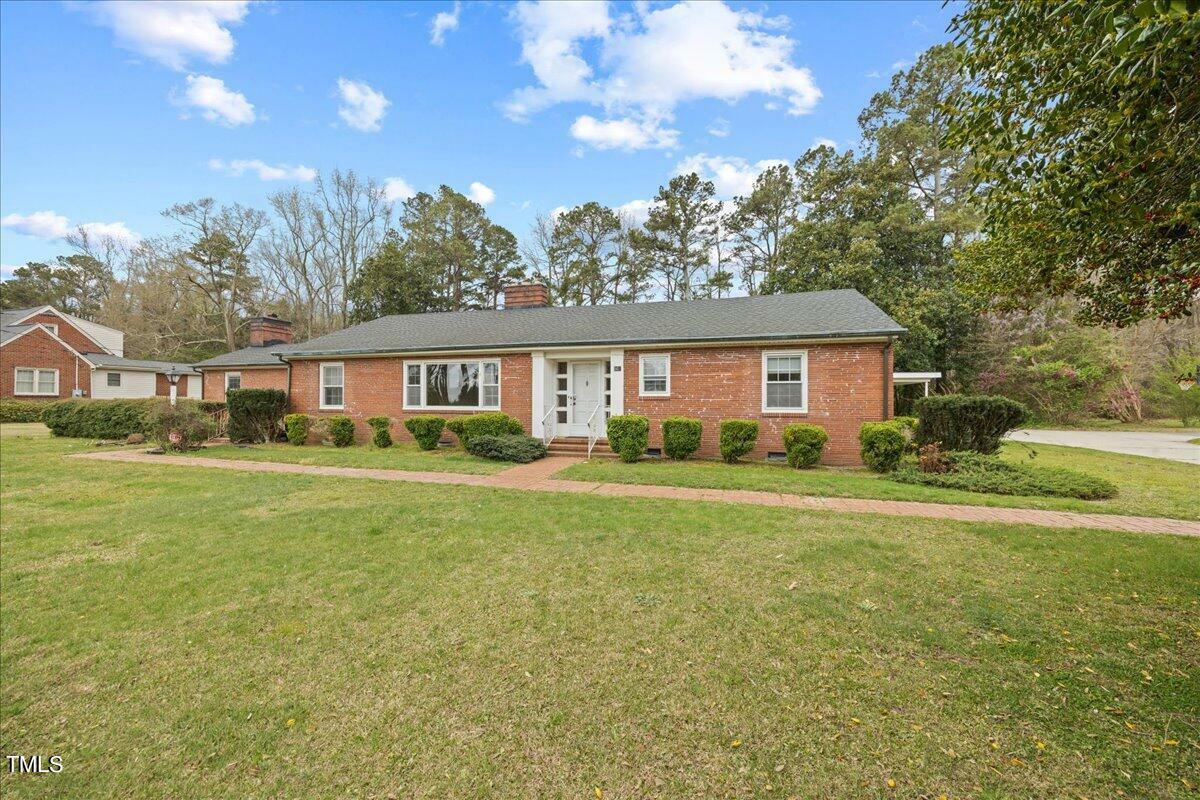


Listing Courtesy of: TRIANGLE MLS / eXp Realty, LLC Clayton
507 E 2nd Street Kenly, NC 27542
Pending (12 Days)
$279,900
MLS #:
10018893
10018893
Taxes
$2,435
$2,435
Lot Size
0.66 acres
0.66 acres
Type
Single-Family Home
Single-Family Home
Year Built
1950
1950
Style
Ranch
Ranch
County
Johnston County
Johnston County
Community
Not In a Subdivision
Not In a Subdivision
Listed By
Lesly a Gomez Buenaventura, eXp Realty, LLC Clayton
Source
TRIANGLE MLS
Last checked May 18 2024 at 11:51 PM EDT
TRIANGLE MLS
Last checked May 18 2024 at 11:51 PM EDT
Bathroom Details
- Full Bathrooms: 3
- Half Bathroom: 1
Interior Features
- Electric Range
- Ceiling Fan(s)
- Dishwasher
- Laundry: Electric Dryer Hookup
- Range Hood
- Laundry: Main Level
- Laundry: Washer Hookup
- Built-In Features
- Stainless Steel Appliance(s)
- Free-Standing Refrigerator
Subdivision
- Not In A Subdivision
Property Features
- Fireplace: 2
- Fireplace: Bedroom
- Fireplace: Bath
- Foundation: Brick/Mortar
Heating and Cooling
- Forced Air
- Fireplace(s)
- Central Air
Pool Information
- Above Ground
Flooring
- Carpet
- Laminate
- Hardwood
Exterior Features
- Roof: Shingle
Utility Information
- Sewer: Public Sewer
School Information
- Elementary School: Johnston - Glendale-Kenly
- Middle School: Johnston - N Johnston
- High School: Johnston - N Johnston
Parking
- Attached Carport
Living Area
- 3,509 sqft
Additional Listing Info
- Buyer Brokerage Commission: 2.50
Location
Estimated Monthly Mortgage Payment
*Based on Fixed Interest Rate withe a 30 year term, principal and interest only
Listing price
Down payment
%
Interest rate
%Mortgage calculator estimates are provided by CENTURY 21 Real Estate LLC and are intended for information use only. Your payments may be higher or lower and all loans are subject to credit approval.
Disclaimer: Copyright 2024 Triangle MLS. All rights reserved. This information is deemed reliable, but not guaranteed. The information being provided is for consumers’ personal, non-commercial use and may not be used for any purpose other than to identify prospective properties consumers may be interested in purchasing. Data last updated 5/18/24 16:51




Description