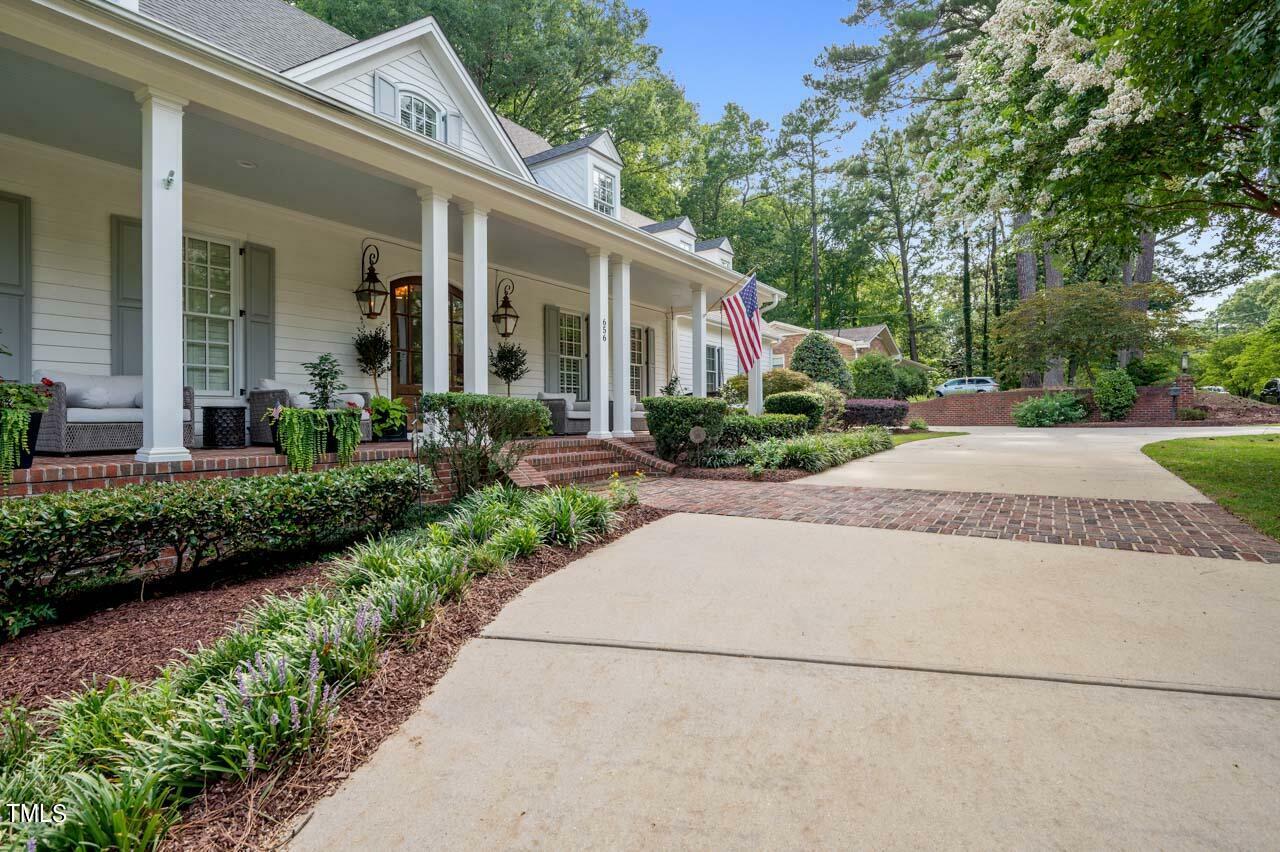


Listing Courtesy of: TRIANGLE MLS / Century 21 Triangle Group / Nicole Carroll
656 Aiken Parkway Parkway Fuquay Varina, NC 27526
Active (81 Days)
$819,977
MLS #:
10012260
10012260
Taxes
$5,665
$5,665
Lot Size
0.41 acres
0.41 acres
Type
Single-Family Home
Single-Family Home
Year Built
2007
2007
Style
Traditional, Craftsman
Traditional, Craftsman
County
Wake County
Wake County
Community
Aiken Parkway
Aiken Parkway
Listed By
Nicole Carroll, Century 21 Triangle Group
Source
TRIANGLE MLS
Last checked May 5 2024 at 5:07 PM EDT
TRIANGLE MLS
Last checked May 5 2024 at 5:07 PM EDT
Bathroom Details
- Full Bathrooms: 4
- Half Bathroom: 1
Interior Features
- Windows: Shutters
- Windows: Plantation Shutters
- Water Heater
- Oven
- Refrigerator
- Range Hood
- Free-Standing Gas Range
- Free-Standing Gas Oven
- Electric Water Heater
- Dishwasher
- Built-In Electric Oven
- Laundry: Sink
- Laundry: Main Level
- Water Closet
- Walk-In Shower
- Walk-In Closet(s)
- Storage
- Soaking Tub
- Separate Shower
- Room Over Garage
- Quartz Counters
- Eat-In Kitchen
Subdivision
- Aiken Parkway
Lot Information
- Corner Lot
Property Features
- Fireplace: Wood Burning
- Fireplace: Outside
- Fireplace: Gas Log
- Fireplace: Family Room
- Fireplace: 2
- Foundation: Brick/Mortar
Heating and Cooling
- Heat Pump
- Forced Air
- Zoned
- Central Air
- Ceiling Fan(s)
Flooring
- Hardwood
- Ceramic Tile
- Carpet
Exterior Features
- Roof: Shingle
Utility Information
- Utilities: Underground Utilities, Water Connected, Sewer Connected, Natural Gas Connected, Electricity Connected, Cable Connected
- Sewer: Public Sewer
School Information
- Elementary School: Wake County Schools
- Middle School: Wake County Schools
- High School: Wake County Schools
Garage
- Attached Garage
Parking
- Parking Pad
- Garage Faces Side
- Garage
- Driveway
- Concrete
- Circular Driveway
Living Area
- 3,265 sqft
Additional Listing Info
- Buyer Brokerage Commission: 2.40
Location
Listing Price History
Date
Event
Price
% Change
$ (+/-)
Apr 25, 2024
Price Changed
$819,977
-1%
-5,023
Apr 11, 2024
Price Changed
$825,000
-1%
-4,999
Mar 08, 2024
Price Changed
$829,999
-1%
-4,901
Estimated Monthly Mortgage Payment
*Based on Fixed Interest Rate withe a 30 year term, principal and interest only
Listing price
Down payment
%
Interest rate
%Mortgage calculator estimates are provided by CENTURY 21 Real Estate LLC and are intended for information use only. Your payments may be higher or lower and all loans are subject to credit approval.
Disclaimer: Copyright 2024 Triangle MLS. All rights reserved. This information is deemed reliable, but not guaranteed. The information being provided is for consumers’ personal, non-commercial use and may not be used for any purpose other than to identify prospective properties consumers may be interested in purchasing. Data last updated 5/5/24 10:07




Description